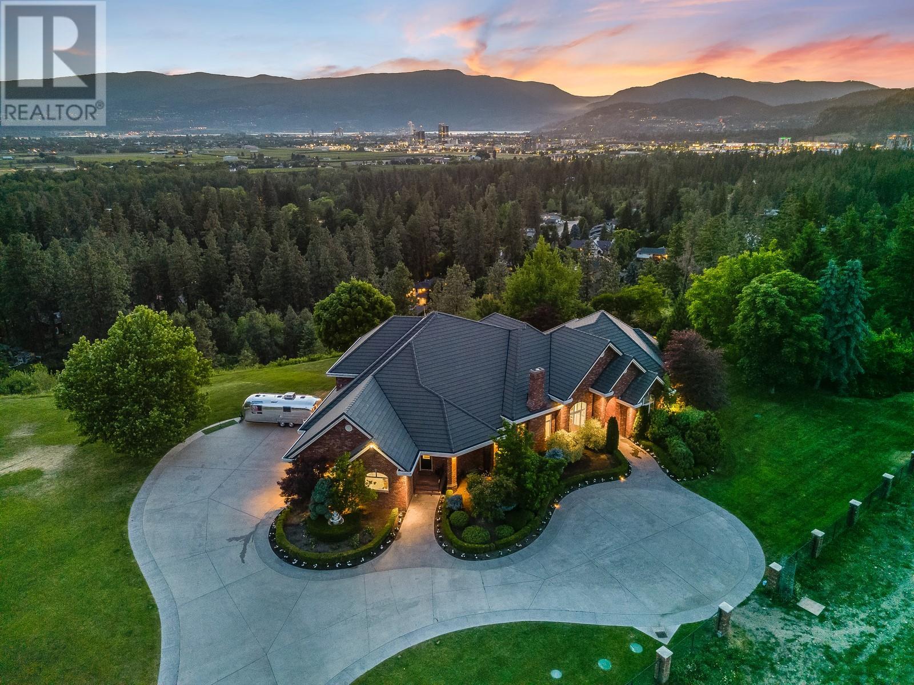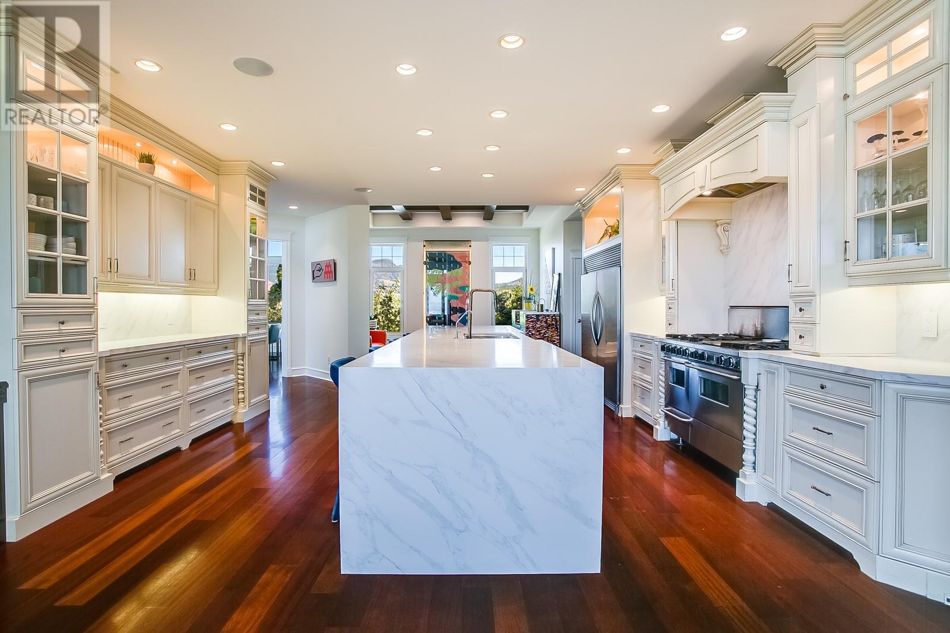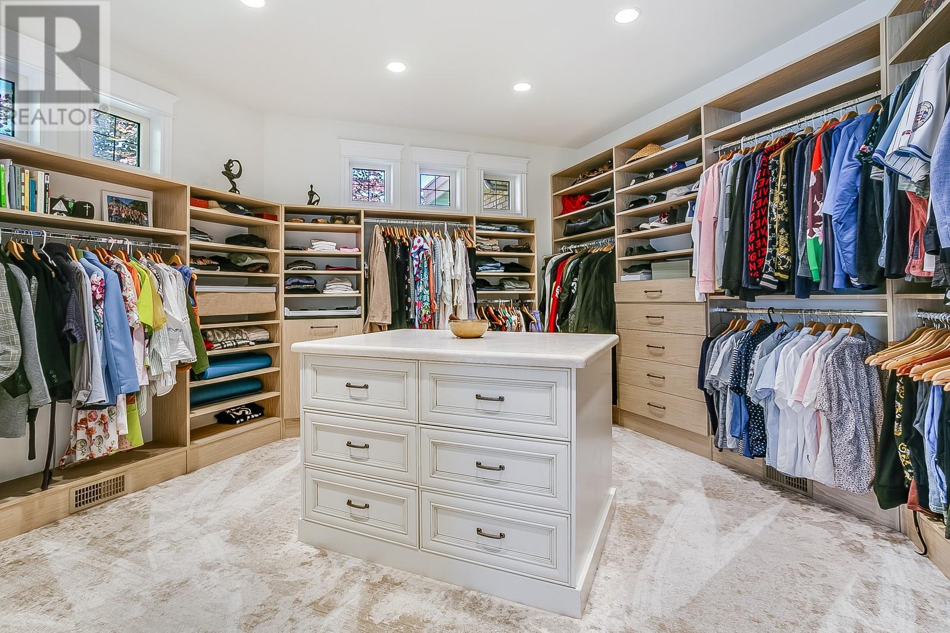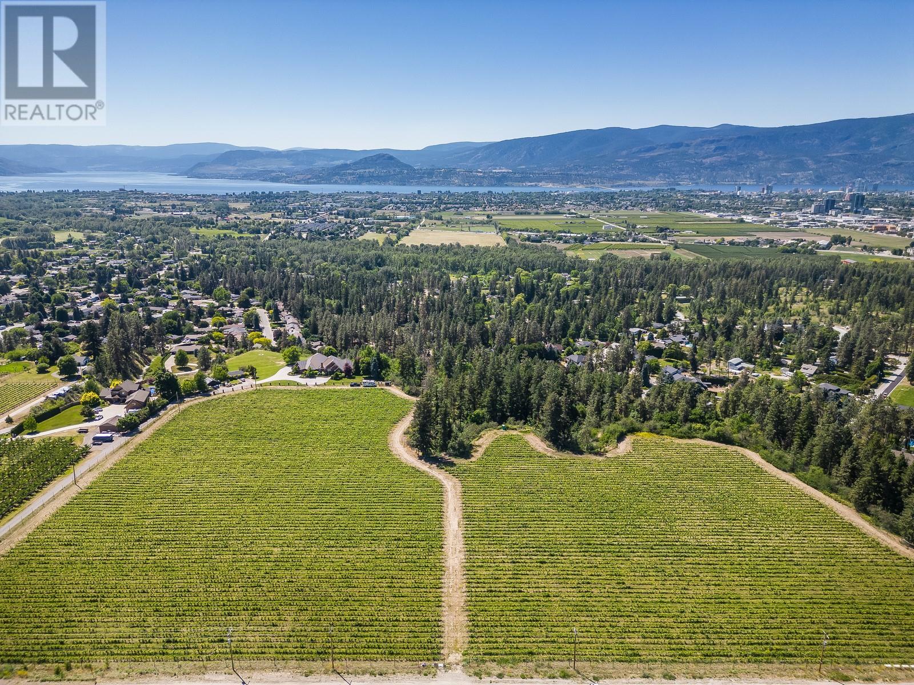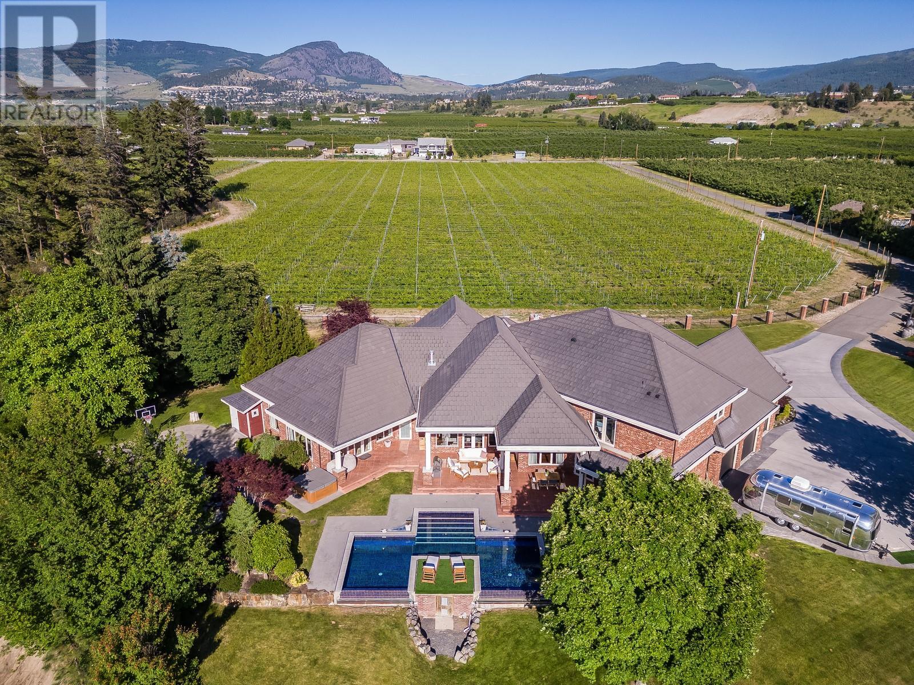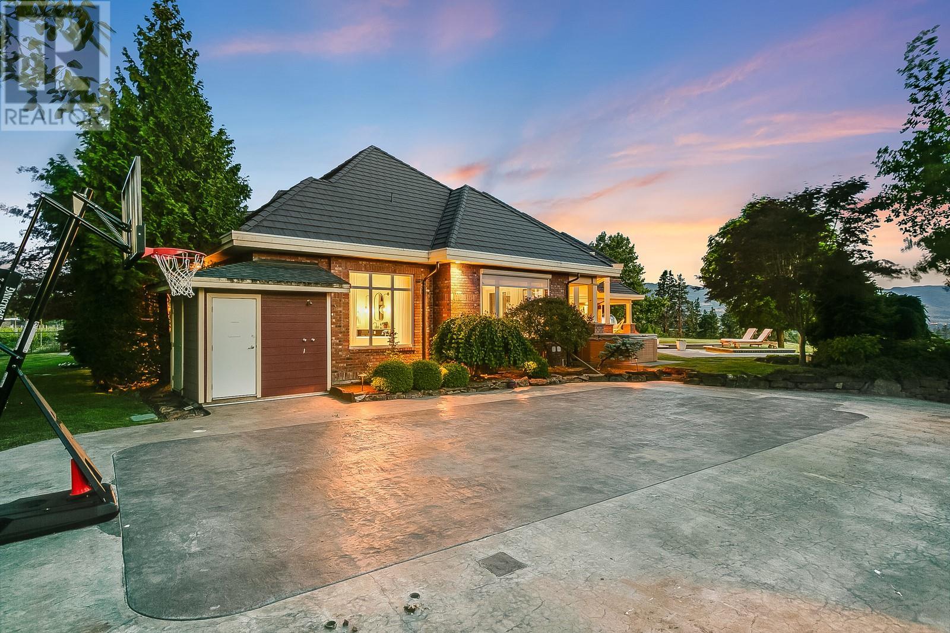| Bathroom Total | 6 |
| Bedrooms Total | 6 |
| Half Bathrooms Total | 2 |
| Year Built | 2006 |
| Cooling Type | Central air conditioning, See Remarks |
| Flooring Type | Carpeted, Hardwood, Tile |
| Heating Type | Forced air |
| Heating Fuel | Geo Thermal |
| Stories Total | 3 |
| Bedroom | Second level | 11'4'' x 13'1'' |
| 4pc Ensuite bath | Second level | 10'10'' x 6'9'' |
| Bedroom | Second level | 12'10'' x 12'5'' |
| 3pc Bathroom | Basement | 6'4'' x 11'2'' |
| Other | Basement | 12'6'' x 33'10'' |
| Wine Cellar | Basement | 8'5'' x 9'10'' |
| Bedroom | Basement | 14'5'' x 19'7'' |
| Bedroom | Basement | 12'4'' x 11'4'' |
| Recreation room | Basement | 30'7'' x 29'9'' |
| Exercise room | Basement | 22'4'' x 16'6'' |
| 3pc Bathroom | Main level | 6'8'' x 9'1'' |
| Other | Main level | 14'10'' x 16'6'' |
| Primary Bedroom | Main level | 16'4'' x 24'9'' |
| Living room | Main level | 26'9'' x 25'10'' |
| Other | Main level | 16'4'' x 16'4'' |
| 2pc Bathroom | Main level | 8'9'' x 6'10'' |
| Laundry room | Main level | 14'3'' x 14'8'' |
| Other | Main level | 19'8'' x 17'3'' |
| Foyer | Main level | 14'7'' x 8'10'' |
| Bedroom | Main level | 17'3'' x 16'5'' |
| 5pc Ensuite bath | Main level | 16'6'' x 13'1'' |
| 4pc Bathroom | Main level | 8'1'' x 11'10'' |
| Kitchen | Main level | 26'3'' x 23'5'' |
| Family room | Main level | 22'4'' x 18'0'' |
| Other | Main level | 6'2'' x 7'4'' |
| Pantry | Main level | 11'0'' x 9'5'' |
| Dining room | Main level | 14'11'' x 18'3'' |



DIRECT: 250.575.8795
Royal LePage Kelowna
#1 - 1890 Cooper Road
Kelowna, British Columbia
V1Y 8B7

The trade marks displayed on this site, including CREA®, MLS®, Multiple Listing Service®, and the associated logos and design marks are owned by the Canadian Real Estate Association. REALTOR® is a trade mark of REALTOR® Canada Inc., a corporation owned by Canadian Real Estate Association and the National Association of REALTORS®. Other trade marks may be owned by real estate boards and other third parties. Nothing contained on this site gives any user the right or license to use any trade mark displayed on this site without the express permission of the owner.
powered by webkits







