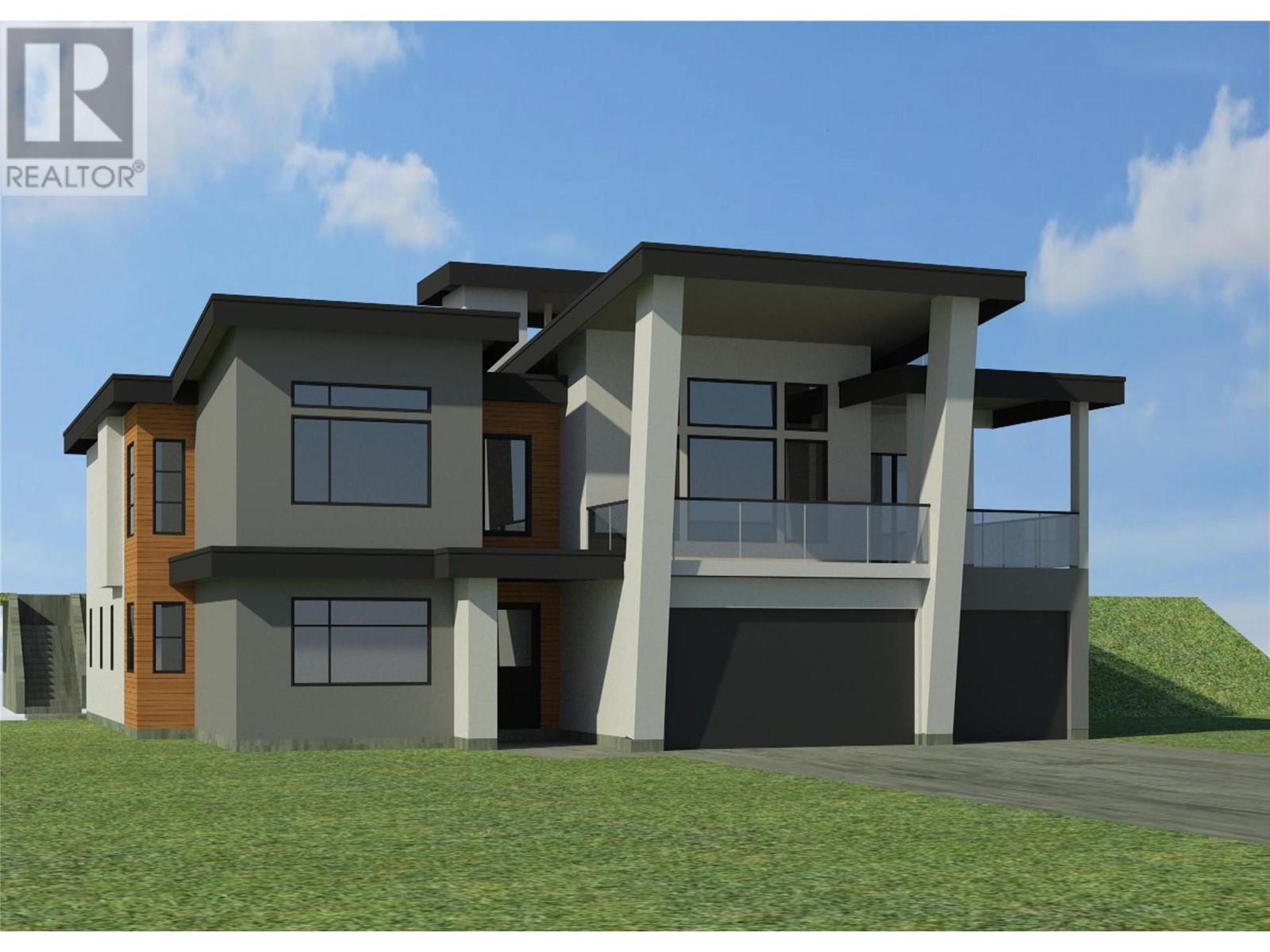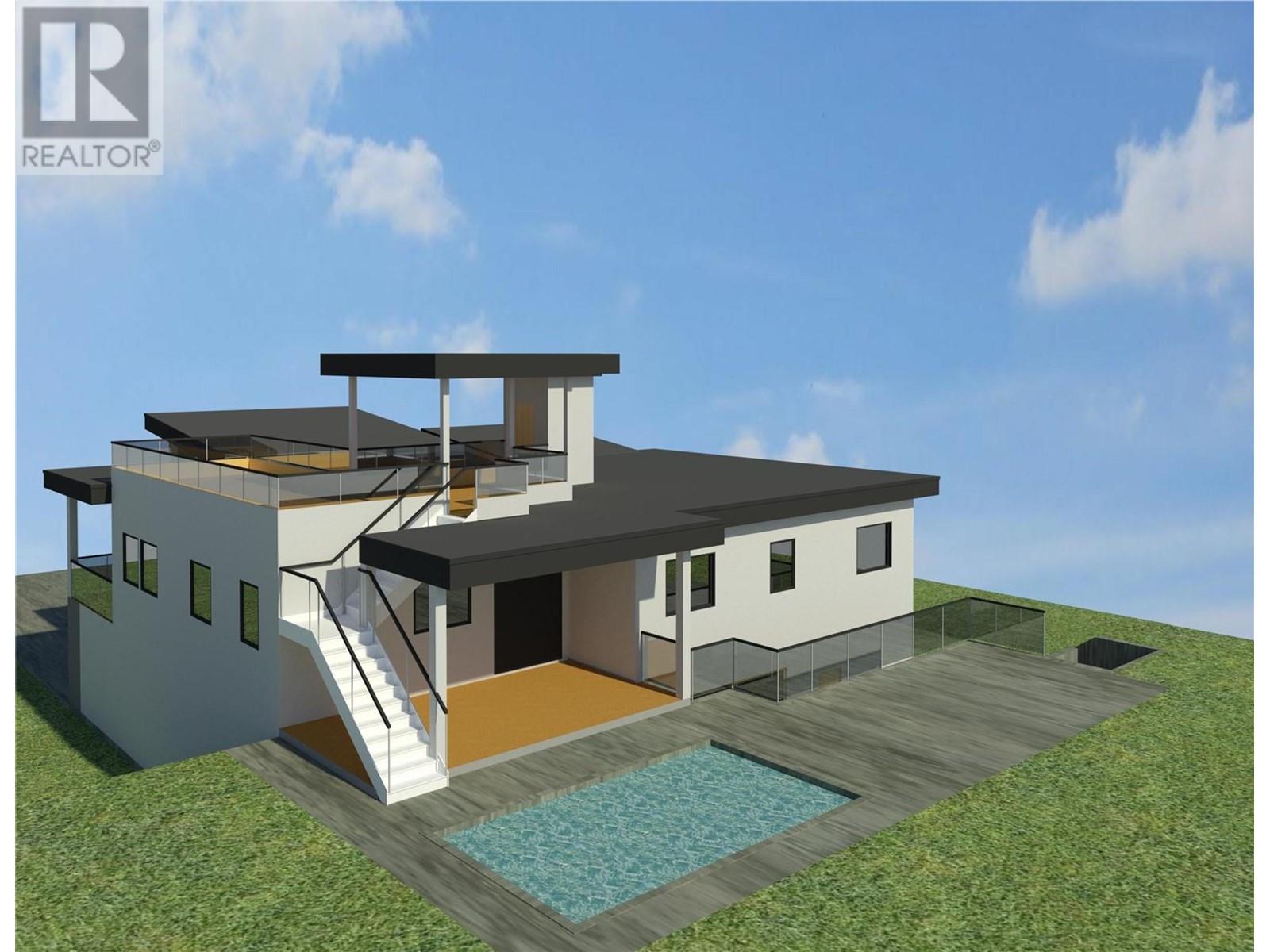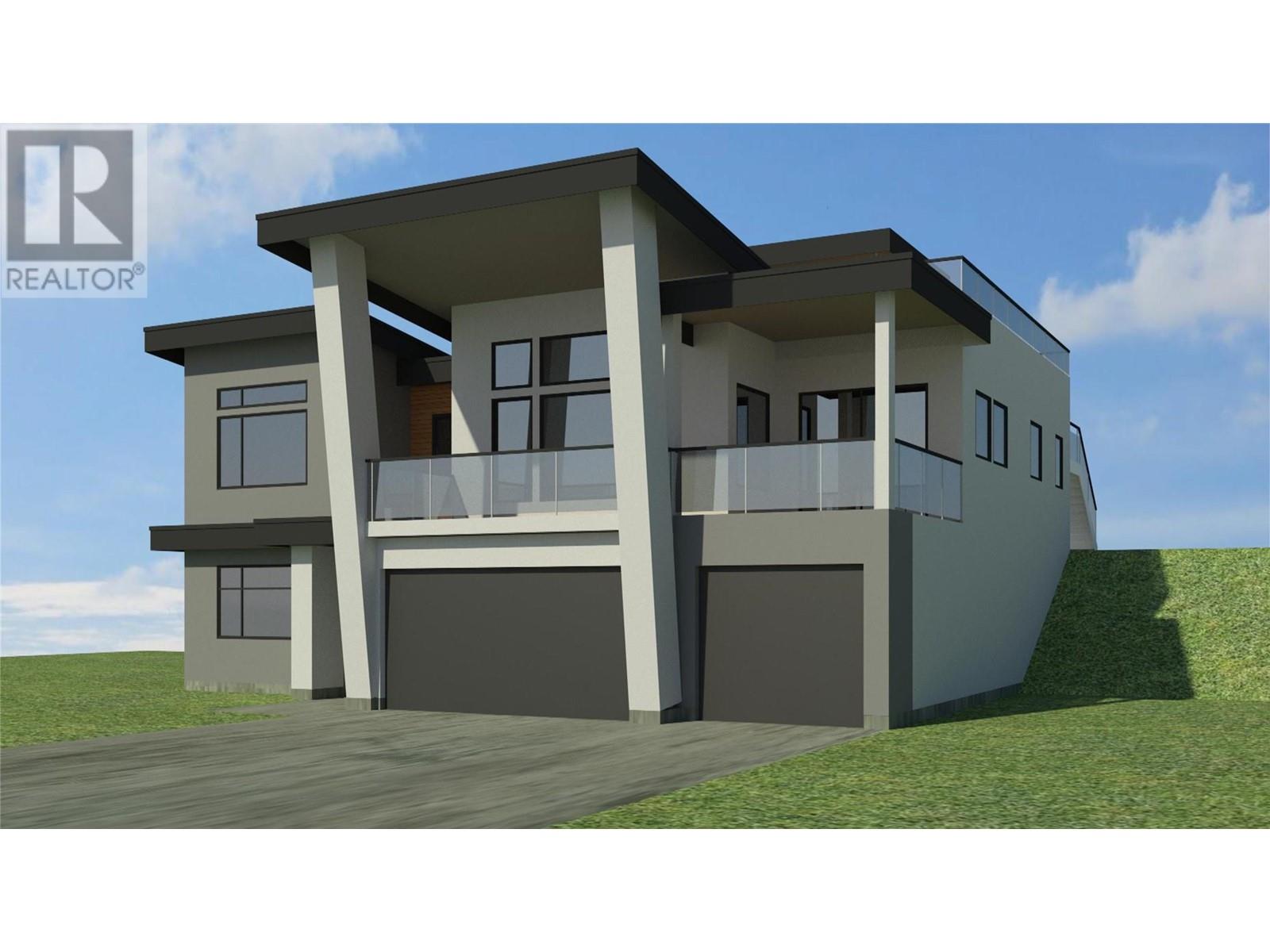| Bathroom Total | 5 |
| Bedrooms Total | 5 |
| Half Bathrooms Total | 1 |
| Year Built | 2023 |
| Cooling Type | Central air conditioning |
| Flooring Type | Ceramic Tile, Hardwood, Tile, Vinyl |
| Heating Type | Forced air, See remarks |
| Stories Total | 2 |
| 5pc Ensuite bath | Second level | 1' x 1' |
| Kitchen | Second level | 1' x 1' |
| Primary Bedroom | Second level | 1' x 1' |
| Living room | Second level | 1' x 1' |
| Foyer | Second level | 1' x 1' |
| 5pc Bathroom | Second level | 1' x 1' |
| 2pc Bathroom | Second level | 1' x 1' |
| Bedroom | Second level | 1' x 1' |
| Bedroom | Second level | 1' x 1' |
| Dining room | Second level | 1' x 1' |
| Bedroom | Main level | 1' x 1' |
| Bedroom | Main level | 1' x 1' |
| Games room | Main level | 1' x 1' |
| 4pc Bathroom | Main level | 1' x 1' |
| 4pc Bathroom | Main level | 1' x 1' |



DIRECT: 250.575.8795
Royal LePage Kelowna
#1 - 1890 Cooper Road
Kelowna, British Columbia
V1Y 8B7

The trade marks displayed on this site, including CREA®, MLS®, Multiple Listing Service®, and the associated logos and design marks are owned by the Canadian Real Estate Association. REALTOR® is a trade mark of REALTOR® Canada Inc., a corporation owned by Canadian Real Estate Association and the National Association of REALTORS®. Other trade marks may be owned by real estate boards and other third parties. Nothing contained on this site gives any user the right or license to use any trade mark displayed on this site without the express permission of the owner.
powered by webkits







